
This is designed to be used in any event in which someone is looking for resources on brutalist architecture.
- Subject:
- Architecture and Design
- Education
- Material Type:
- Lesson
- Reading
- Author:
- Micah Weedman
- Date Added:
- 09/29/2023

This is designed to be used in any event in which someone is looking for resources on brutalist architecture.
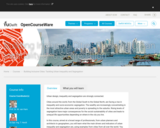
Urban design, inequality and segregation are strongly connected.
Cities around the world, from the Global South to the Global North, are facing a rise in inequality and socio-economic segregation. The wealthy are increasingly concentrating in the most attractive urban areas and poverty is spreading to the suburbs. Rising levels of segregation have major consequences for the social sustainability of cities and leads to unequal life opportunities depending on where in the city you live.
In this course, aimed at a broad range of professionals, from urban planners and architects to geographers, you will learn what the main drivers and indicators of urban inequality and segregation are, using examples from cities from all over the world. You will learn how segregation is measured, how to interpret the results of the analyses of segregation and how to relate these insights to urban design. With this knowledge, you will be able to analyze how these issues may be affecting your local environment.
Additionally, we will present some historical examples of how urban design has played a role shaping spatial inequality and segregation in a selection of case study cities. This will help you to get a better understanding of how urban design can reduce spatial inequality and segregation.
The course is taught by the editors of the new SpringerOpen book “Urban socio-economic segregation and income inequality. A global perspective” and senior experts from the Urban Design section of TU Delft, which is ranked number 2 in the QS World University Rankings in the field of Architecture.
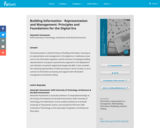
The book presents a coherent theory of building information, focusing on its representation and management in the digital era. It addresses issues such as the information explosion and the structure of analogue building representations to propose a parsimonious approach to the deployment and utilization of symbolic digital technologies like BIM. It also considers the matching representation of AECO processes in terms of tasks, so as to connect to information processing and support both information management and decision taking.

In this class, concepts of building technology and experimental methods are studied, in class and in lab assignments. Projects vary yearly and have included design and testing of strategies for daylighting, passive heating and cooling, and improved indoor air quality via natural ventilation. Experimental methods focus on measurement and analysis of thermally driven and wind-driven airflows, lighting intensity and glare, and heat flow and thermal storage. Experiments are conducted at model and full scale and are often motivated by ongoing field work in developing countries.
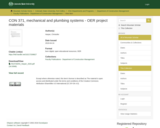
Contains a PDF version of lecture slides for a construction course on mechanical and plumbing systems. Also contains in-class exercises used in the course.
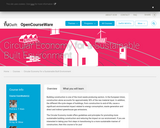
Building construction is one of the most waste producing sectors. In the European Union, construction alone accounts for approximately 30% of the raw material input. In addition, the different life-cycle stages of buildings, from construction to end-of-life, cause a significant environmental impact related to energy consumption, waste generation and direct and indirect greenhouse gas emissions.
The Circular Economy model offers guidelines and principles for promoting more sustainable building construction and reducing the impact on our environment. If you are interested in taking your first steps in transitioning to a more sustainable manner of construction, then this course is for you!
In this course you will become familiar with circularity as a systemic, multi-disciplinary approach, concerned with the different scales, from material to product, building, city, and region.
Some aspects of circularity that will be included in this course are maximizing reuse and recycle levels by closing the material loops. You will also learn how the Circular Economy can help to realign business incentives in supply chains, and how consumers can be engaged and contribute to the transition through new business models enabling circular design, reuse, repair, remanufacturing and recycling of building components.
In addition, you will learn how architecture and urban design can be adapted according to the principles of the Circular Economy and ensure that construction is more sustainable. You will also learn from case studies how companies already profitably incorporate this new theory into the design, construction and operation of the built environment.
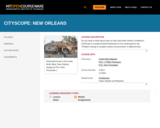
Do you want to think about ways to help solve New Orleans' problems? CityScope is a project-based introduction to the contemporary city. “Problem solving in complex (urban) environments” is different than “solving complex problems.” As a member of a team, you will learn to assess scenarios for the purpose of formulating social, economic and design strategies to provide humane and sustainable solutions. A visit to New Orleans is planned for spring break 2007.

Do you want to think about ways to help solve New Orleans' problems? CityScope is a project-based introduction to the contemporary city. "Problem solving in complex (urban) environments" is different than "solving complex problems." As a member of a team, you will learn to assess scenarios for the purpose of formulating social, economic and design strategies to provide humane and sustainable solutions. A visit to New Orleans is planned for spring break 2007.

This course investigates the relationship between urban architecture and political, social, and cultural history of Athens in the 5th and 4th centuries BC. It surveys and analyzes archeological and literary evidence, including the sanctuary of Athena on the Acropolis, the Agora, Greek houses, the histories of Herodotus and Thucydides, plays of Sophocles and Aristophanes, and the panhellenic sanctuaries of Delphi and Olympia.
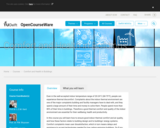
In this course you will learn how to ensure good indoor thermal comfort and air quality, and how these factors relate to building design and to buildings’ energy systems. Comfort complaints mean user dissatisfaction, which in turn means delays and resistance to accept technologies needed for low carbon emission buildings. So if you want to discover what to pay attention to in your energy designs, or in designing new concepts for sustainable buildings, this course is for you.

AE 868 examines the theories and design practices of solar electric systems in the context of utility and commercial-scale applications. An important goal of the course is to equip solar professionals with skills to follow the impact of hardware trends in industry on feasibility, design, and the commissioning of such systems. Students will learn how to design solar electric systems as well as the processes required for permitting, construction, and commissioning. Topics include conceptual design of solar electric systems, solar electric technologies, inverter and power management technologies, design theory and economic analysis tools, system design processes for grid-tied and off-grid systems, integration of energy storage and demand response systems, construction project management, permitting, safety and commissioning, system monitoring, and maintenance.

This class introduces design as a computational enterprise in which rules are developed to compose and describe architectural and other designs. The class covers topics such as shapes, shape arithmetic, symmetry, spatial relations, shape computations, and shape grammars. It focuses on the application of shape grammars in creative design, and teaches shape grammar fundamentals through in-class, hands-on exercises with abstract shape grammars. The class discusses issues related to practical applications of shape grammars.

About Construction Contracting: Business and Legal Principles, 2nd edition by Stuart H. Bartholomew: Exceptionally practical and authoritative, this introduction to construction contracting as it applies to typical, every-day situations explains “theoretical” ideas in terms of what really happens in practice. It emphasizes the more common case law holdings and industry customs that help avoid troublesome legal issues during the completion of a project. - Provided by previous publisher.
Have you adopted this book for a course? We'd love to know. Please complete the adoption form at: https://bit.ly/construction_contracting
Find me free online in PDF at
https://doi.org/10.21061/constructioncontracting2e
Find me free online in Pressbooks at
https://pressbooks.lib.vt.edu/constructioncontracting
Table of Contents
1. Interface of the Law with the Construction Industry
2. Contract Formation, Privity of Contract, and Other Contract Relationships
3. The Prime Contract - An Overview
4. Prime Contract - Format and Major Components
5. Owner-Construction Contractor Prime Contract "Red Flag" Clauses
6. Labor Agreements
7. Purchase Order and Subcontract Agreements
8. Insurance Contracts
9. Surety Bonds
10. Joint-Venture Agreements
11. Bid and Proposals
12. Mistakes in Bids
13. Breach of Contract
14. Contract Changes
15. Differing Site Conditions
16. Delays, Suspensions, and Terminations
17. Liquidated Damages, Force Majeure, and Time Extensions
18. Allocating Responsibility for Delays
19. Constructive Acceleration
20. Common Rules of Contract Interpretation
21. Documentation and Records
22. Construction Contract Claims
23. Dispute Resolution
Published in 2002 as ISBN 1-13-091055-4 | Rights reverted to estate 2022 | Published by the Open Education Initiative of the University Libraries at Virginia Tech 2022 as ISBN 978-1-957213-20-0 under CC BY NC SA 4.0.
(c) Estate of Stuart H. Bartholomew. Released with permission by the University Libraries at Virginia Tech under Creative Commons Attribution NonCommercial- ShareAlike (CC BY NC-SA) 4.0 License. https://creativecommons.org/licenses/by-nc-sa/4.0/legalcode This material was previously published by Pearson Education, Inc.
Any derivatives of this work must comply with the requirements of the Creative Commons license and include the following statement, “This material was previously published by Pearson Education, Inc.”
Accessibility Statement: The Open Education Initiative at the University Libraries at Virginia Tech is committed to making its publications accessible in accordance with the Americans with Disabilities Act of 1990. The PDF and online versions of this book utilizes header structures and alternative text which allow for machine readability and navigation.
Note to users: This work may contain components (e.g., illustrations, or quotations) not covered by the license. Every effort has been made to identify these components but ultimately it is your responsibility to independently evaluate the copyright status of any work or component part of a work you use, in light of your intended use.

El propósito de este manual es determinar procedimientos generales para el oficial y personal militar que ejerce la función logística, con el fin de que se administren los medios o recursos de tal forma que pueda ejecutar un apoyo logístico integral eficiente como oportuno al personal y unidades militares en el teatro de operaciones.

A door is an accessible barrier which is provided in a wall opening to give an access to the inside of a room or a building. There are various types of doors and their materials are mentioned in it.

In courses and programs with community-sponsored or industry-sponsored projects, the handoff between the design team and the sponsoring partner is a particularly vulnerable transition. Innovations with the potential for impact fail shortly after the handoff for myriad reasons, including: inadequate resource allocation (time, money, skills); no clear institutional champion; inadequate institutional will to see the concept through further trial, iteration, and growth; and more. What might it look like to design the handoff? This lesson prompts design students (high school through graduate school) to begin a design project within a design project: to empathize with the handoff’s stakeholders; to define the handoff’s key needs and opportunities; to ideate novel handoff artifacts, strategies, and processes; to prototype improvements to their intended handoff strategy; and to test these strategies before the class or program ends so they can make adjustments and improvements.

Diego Rivera’s, “The History of Mexico: An Epic of the Mexican,” is one of his masterpieces. The fresco mural tells more than 2,000 years of Mexican History, but there’s an emphasis on the last 700 years of Mexican History. The mural discusses more than 230 historical figures and historical events within 554 meters at the north stairwell at the National Palace in Mexico City - Palacio Nacional.

This seminar focuses on downtowns in U.S. cities from the late nineteenth century to the late twentieth century. Emphasis will be placed on downtown as an idea, place, and cluster of interests; on the changing character of downtown; and on recent efforts to rebuild it. Subjects to be considered will include subways, skyscrapers, highways, urban renewal, and retail centers. The focus will be on readings, discussions, and individual research projects.

Instructional materials for the course "ENTC 2160: Architectural CAD" include videos demonstrating how to create CAD drawings and use CAD tools. Videos cover the following topics: exterior walls, interior walls, doors, windows, dimensioning, linetypes, electrical, slab, stairs, hatching, fireplaces, and roofing.

This is a project to assist in the design, drawing, modeling and hopefully constructing of a small Community Children's Center near Guayaquil, Ecuador. For the last year, Nicki Lehrer, from MIT's Aero/Astro Department, has been organizing efforts to build the project. The goal of the workshop is to provide her with a full fleshed out design for the community center so it can be built in the summer of 2007.