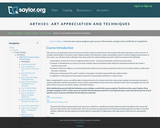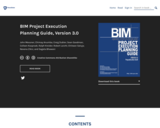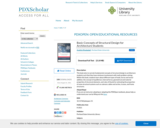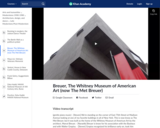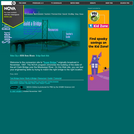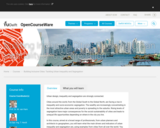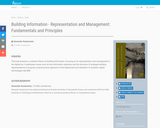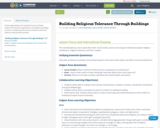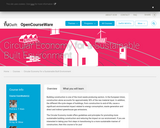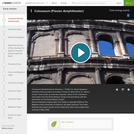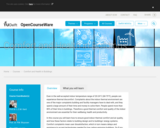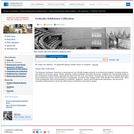
The Gottscho-Schleisner Collection is comprised of over 29,000 images primarily of architectural subjects, including interiors and exteriors of homes, stores, offices, factories, historic buildings, and other structures. Subjects are concentrated chiefly in the northeastern United States, especially the New York City area, and Florida. Included are the homes of notable Americans, such as Raymond Loewy, and of several U.S. presidents, as well as color images of the 1939-40 New York World's Fair. Many of the photographs were commissioned by architects, designers, owners and architectural publications, and document important achievements in American 20th-century architecture and interior design.
- Subject:
- History
- U.S. History
- Material Type:
- Reading
- Provider:
- Library of Congress
- Provider Set:
- American Memory
- Date Added:
- 07/14/2000
